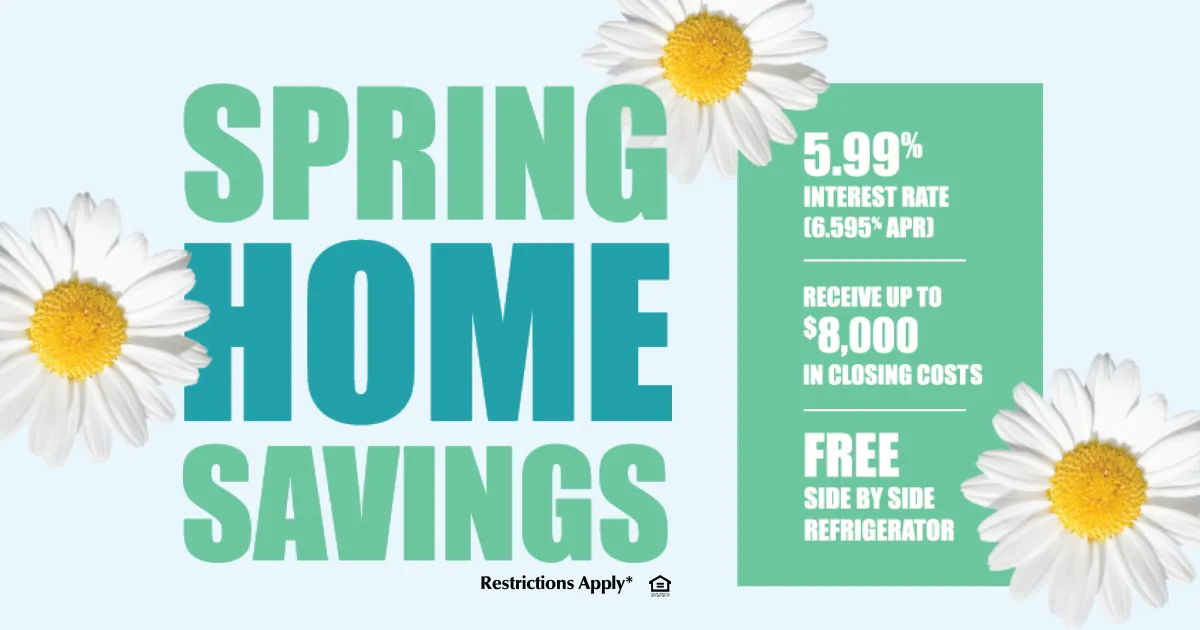- Home
- alabama New Homes
- Foley
- Communities
- Lakeview Gardens

Lakeview Gardens
- Welcome
- Site Plan
- Map & Directions
- Schools
- Request Information
Mortgage Loan Originator
Jeff MillerGet Prequalified
About Lakeview Gardens
About
Lakeview Gardens
Welcome to Lakeview Gardens located in Foley, Alabama. DSLD Homes is a nationally recognized builder who values both craftsmanship and customer satisfaction. Lakeview Gardens offers many standard features that might be an upgrade in other subdivisions including several different interior, exterior, and energy-efficient features. Our homes are open and airy with high ceilings and many windows making it a great place to live.
Lakeview Gardens is located near the Foley Beach express which can take you not only to our fabulous snowy white beaches (Gulf Shores and Orange Beach) but also to the popular OWA and The Wharf entertainment venues. Both offer fun-filled amusement rides and a variety of great restaurants. If shopping is what you desire, there is a Tanger Outlet Mall offering many of today’s premier stores including stores such as J. Crew Factory, Polo Ralph Lauren, Zales, Columbia, Michael Kors, and more! Other entertainment options include Waterville and Gulf State Park, both being a great place to be on a hot day. Lakeview Gardens is adjacent to the Glen Lakes Golf course, Alabama Gulf Coast’s premier 24-hole golf course.
An easy drive to I-10 allows access to both Mobile and Pensacola regional airports. From Mobile, head West to enjoy casino gambling in Biloxi, or a little further West and enjoy a long weekend on Bourbon Street in New Orleans, LA. Great location and convenience are hallmark characteristics of Lakeview Gardens, a great place to call HOME! In Lakeview Gardens, you'll have all this, plus the advantage of DSLD’s renowned Customer Care program to ensure you are satisfied with the quality of your home even after you’ve moved in! Contact us today to learn more about Lakeview Gardens!
Siteplan
Map & Directions
From I-10:
- Head south on the Baldwin Beach Express
- Turn left onto the Foley Beach Express
- Turn left onto County Road 20
- Turn right onto Fairway Drive
- Turn into Lakeview Gardens














